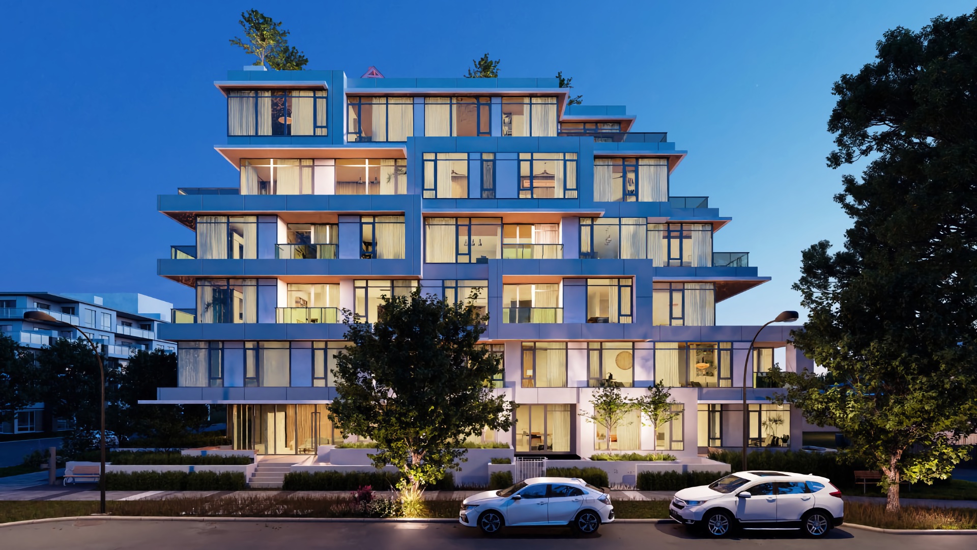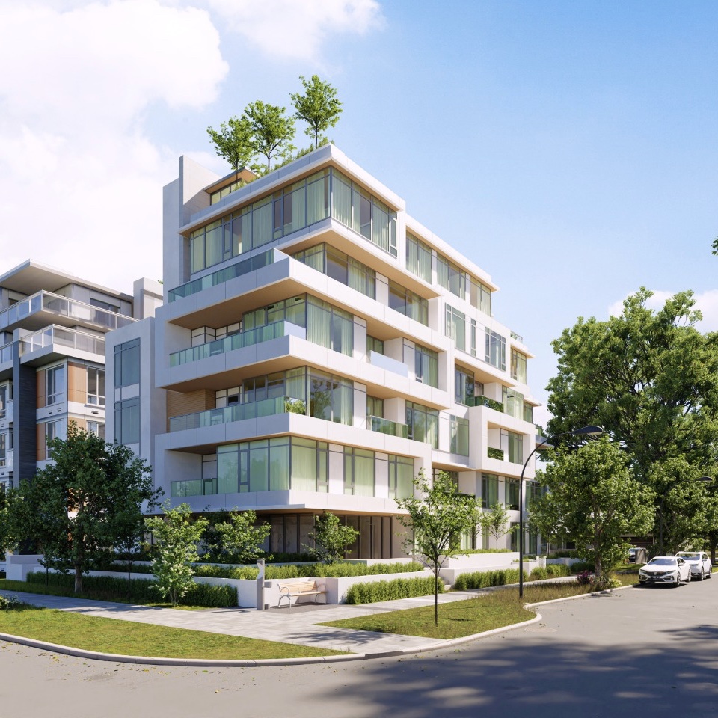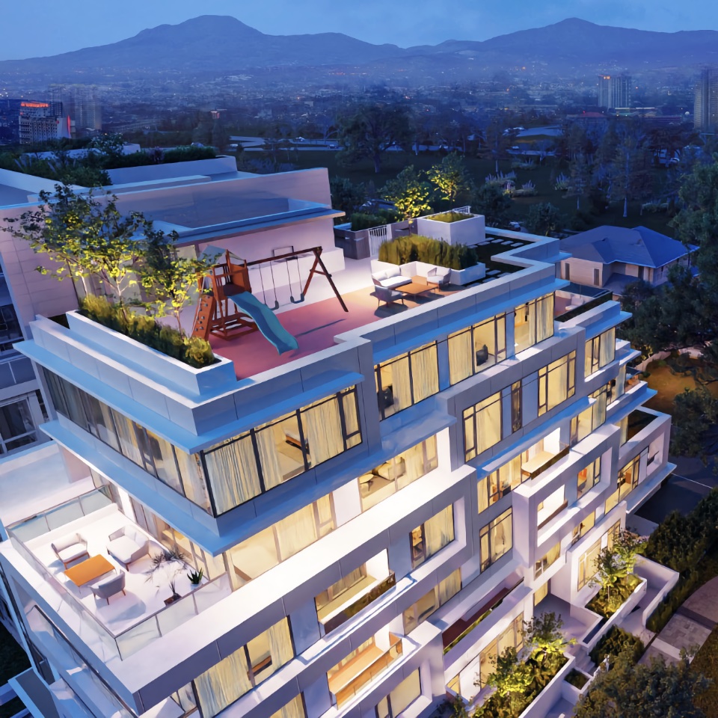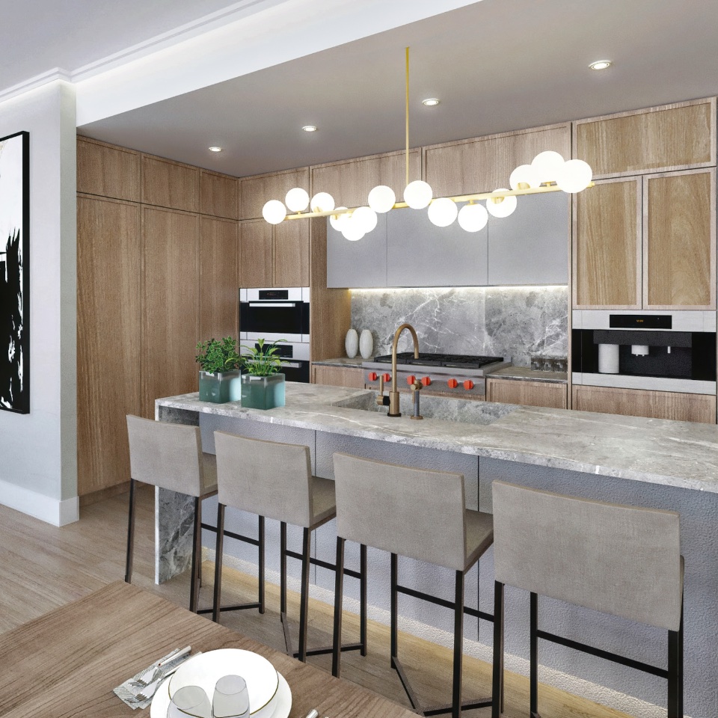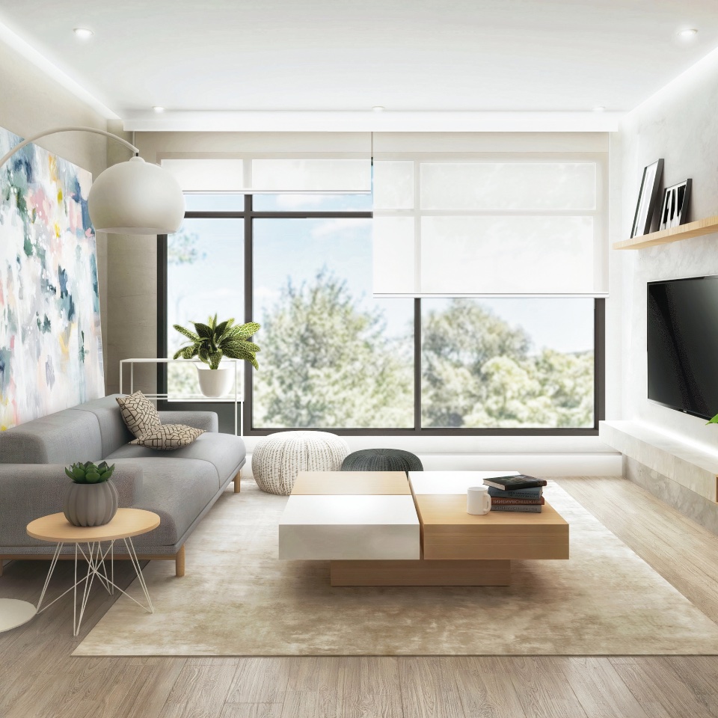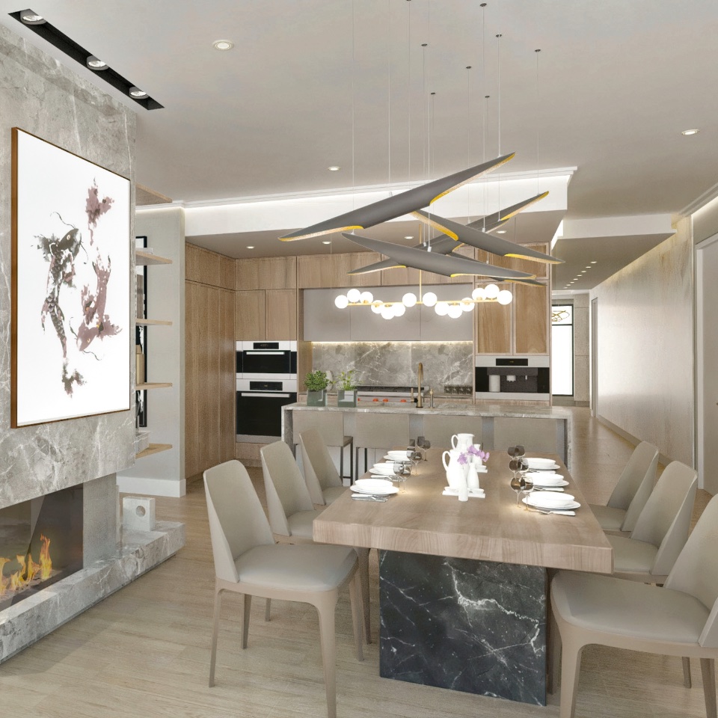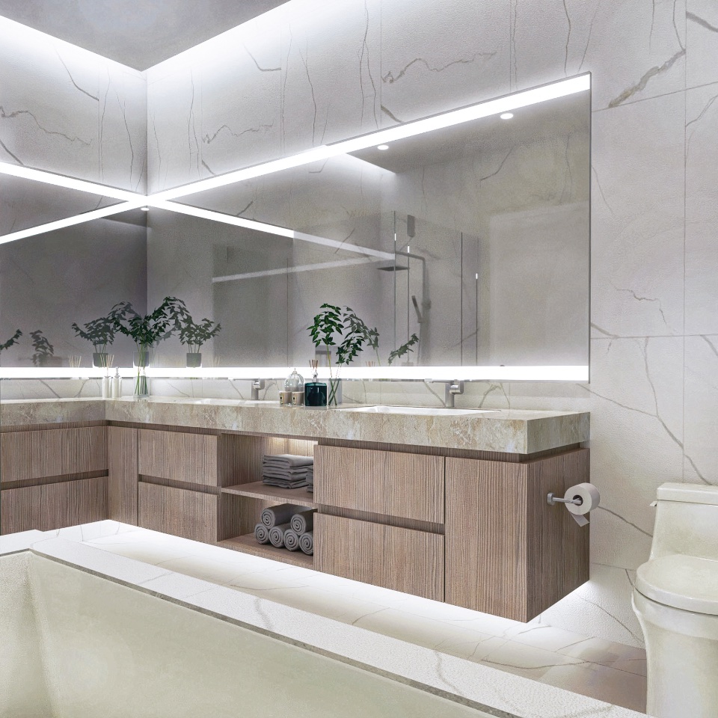MORE THAN A HOME
RIAA has an elegant modern design backing on to its greenbelt living. A lush beautiful Queen Elizabeth city park with flower gardens, grassy knolls, public art, tennis court and panoramic views over the city is mere steps from your modern city home. Rest and unwind or take a relaxing walk through nature and community spaces the neighborhood has to offer.
Developing
Experience

NEIGHBORHOOD
Surrounded by park, gardens, tennis and basketball courses, shopping centre, banks, restaurants, hospital, and schools.
FEATURES
Featured generous 9ʼ high Ceilings, high quality window with an abundance of natural light, and thoughtful rooftop design.
HOME+
From sunrise to sunset to a star-filled night sky, the outlook from the our unique rooftop amenities shows you what inspired living is all about.
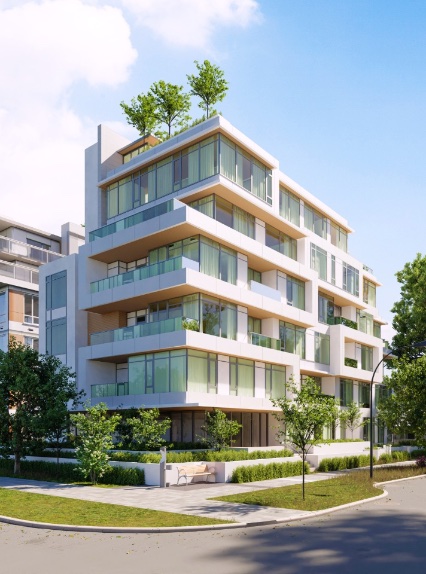
Building Exterior
Forward-thinking architecture, prominent 12ʼ height ground floor, and generous 9ʼ high Ceilings, high quality window with an abundance of natural light, carefully curated interiors, clever space planning, and thoughtful rooftop design distinguish this boutique collection of homes.
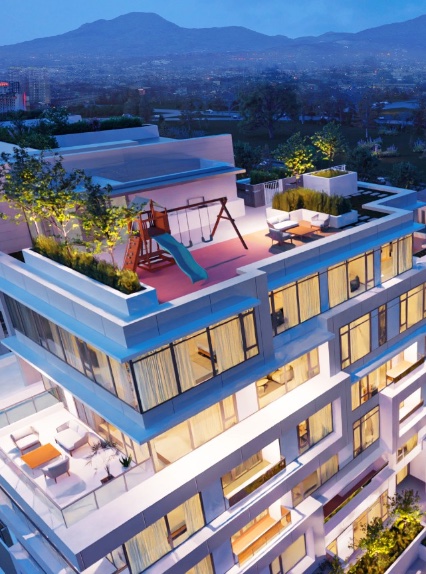
Building Aerial View
A lush beautiful Queen Elizabeth city park with flower gardens, grassy knolls, public art, tennis court and panoramic views over the city is mere steps from your modern city home. From sunrise to sunset to a star-filled night sky, the outlook from the our unique rooftop amenities shows you what inspired living is all about.
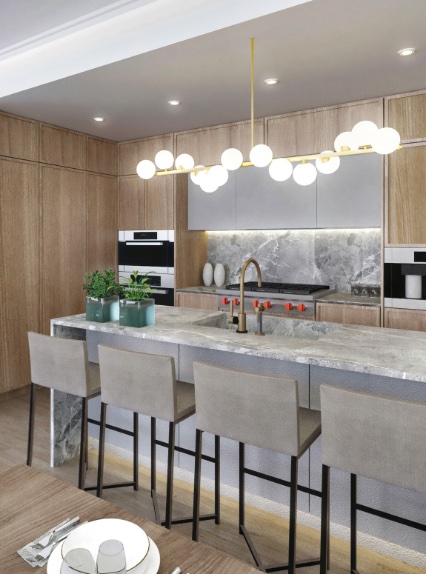
Kitchen
Gourmet kitchens with plenty of convenient storage
Granite counter tops with double-bowl sink and polished chrome faucet
Contemporary white porcelain backsplash
Convenient rotating under cabinet tray to reach blind-corners
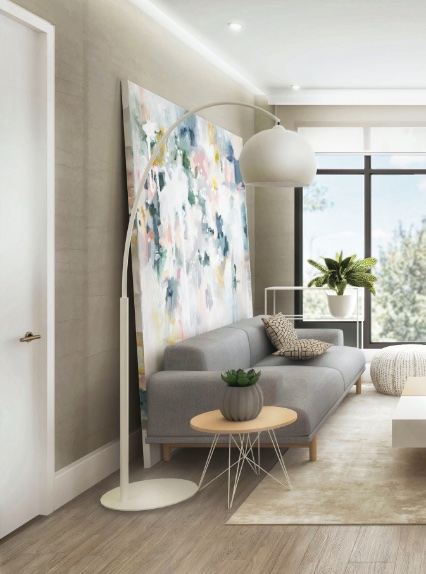
Living Room
The Living Room is a multi-use space perfect for getting together, treat your guests with a meal from the fully equipped gourmet kitchen. Get comfortable on a leather couch during the day and work on your laptop. This is a space for celebration and relaxation.
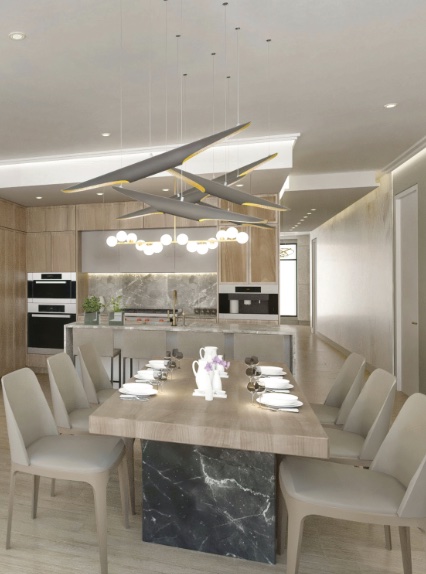
Dinning Room
Year-round comfort with in-suite air cooling, heating and ventilation system
Contemporary hardwood flooring throughout
Professionally designed modern colour scheme
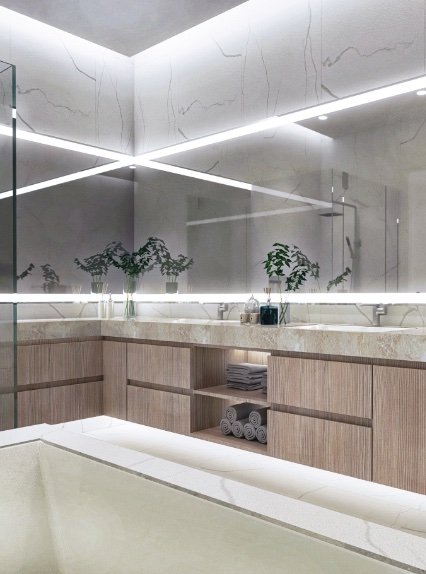
Washroom
Counter tops with under-mount sink and sleek polished chrome faucet
Custom cabinets with soft close mechanism
Contemporary white soaker tubs with ceramic tile surround
Framed glass-enclosed showers
Register Now!
Building Exterior
Forward-thinking architecture, prominent 12ʼ height ground floor, and generous 9ʼ high Ceilings, high quality window with an abundance of natural light, carefully curated interiors, clever space planning, and thoughtful rooftop design distinguish this boutique collection of homes.
- Number of units: 16 units
- Unit types: 1B / 2B / 3B / 4B
- Unit size: 560 - 1,866 ft2
Building Aerial View
A lush beautiful Queen Elizabeth city park with flower gardens, grassy knolls, public art, tennis court and panoramic views over the city is mere steps from your modern city home. From sunrise to sunset to a star-filled night sky, the outlook from the our unique rooftop amenities shows you what inspired living is all about.
- Number of units: 16 units
- Unit types: 1B / 2B / 3B / 4B
- Unit size: 560 - 1,866 ft2
Kitchen
Gourmet kitchens with plenty of convenient storage
Granite counter tops with double-bowl sink and polished chrome faucet
Contemporary white porcelain backsplash
Convenient rotating under cabinet tray to reach blind-corners
- Number of units: 16 units
- Unit types: 1B / 2B / 3B / 4B
- Unit size: 560 - 1,866 ft2
Living Room
The Living Room is a multi-use space perfect for getting together, treat your guests with a meal from the fully equipped gourmet kitchen. Get comfortable on a leather couch during the day and work on your laptop. This is a space for celebration and relaxation.
- Number of units: 16 units
- Unit types: 1B / 2B / 3B / 4B
- Unit size: 560 - 1,866 ft2
Dinning Room
Year-round comfort with in-suite air cooling, heating and ventilation system
Contemporary hardwood flooring throughout
Professionally designed modern colour scheme
- Number of units: 16 units
- Unit types: 1B / 2B / 3B / 4B
- Unit size: 560 - 1,866 ft2
Washroom
Counter tops with under-mount sink and sleek polished chrome faucet
Custom cabinets with soft close mechanism
Contemporary white soaker tubs with ceramic tile surround
Framed glass-enclosed showers
- Number of units: 16 units
- Unit types: 1B / 2B / 3B / 4B
- Unit size: 560 - 1,866 ft2
| UNIT # | BDRM | SIZE | STATUS | |
|---|---|---|---|---|
| 101 | 3 | 1,776 ft2 | Available | Detail |
| 102 | 2 | 1,083 ft2 | Available | Detail |
| 201 | 1 | 705 ft2 | Available | Detail |
| 202 | 4 | 1,866 ft2 | Available | Detail |
| 203 | 2 | 1,068 ft2 | Available | Detail |
| 301 | 3 | 1,352 ft2 | Available | Detail |
| 302 | 1 | 590 ft2 | Available | Detail |
| 303 | 1 | 560 ft2 | Available | Detail |
| 304 | 1 | 616 ft2 | Available | Detail |
| 401 | 3 | 1,327 ft2 | Available | Detail |
| 402 | 1 | 590 ft2 | Available | Detail |
| 403 | 1 | 573 ft2 | Available | Detail |
| 404 | 1 | 616 ft2 | Available | Detail |
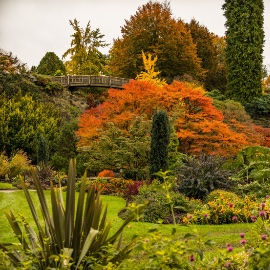
Queen Elizabeth Park
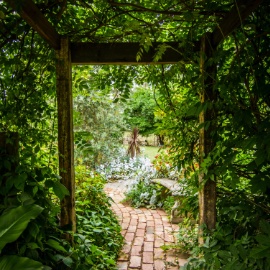
Vandusen Botanical Garden
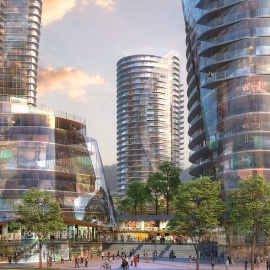
Oakridge Centre
Vancouver, BC
485 West 35th Avenue, Vancouver, BC
Email: info@riaainthepark.com
Call directly:
+1 (604) 767-9411

